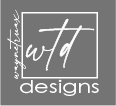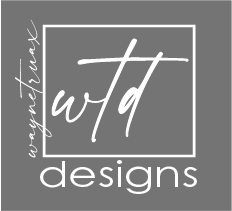
Mid century modern – MCM V001 Plan
We’re always looking for new ideas for our client’s houses. So we’ve revisited the mid century modern concept house plans and think this plan checks all the boxes. Check out these designs and let us know which one you’d love to see built!
Contact us today to get started.
If you’re interested in learning more about our services, please send us an email at info@waynetruaxdesigns.com.
House features
1,500 SQ. FT.
3 Bedrooms
2 Baths
Atomic ranch style – single floor.
Large patio area – may be covered.
Open shared spaces for entertaining.
Natural daylight with high ceilings.




