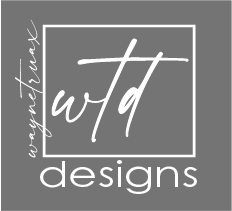Design Process
The Architectural House Design Process
Initial Discussion / Contract – Letter Agreement – An initial no-obligation discussion to understand the aspirations for your project. We then discuss our general design beliefs and illustrate how these have been applied to our previous projects.
Pre-Design – Pre-design is a valuable contribution to your project before the design conception by helping to prepare a design brief and advising on project feasibility, including a preliminary analysis of the site and the relevant development controls. An Agreement for Design Services between Client and Designer is worked through together.
Concept Design – This stage involves interpreting opportunities and constraints within the proposed site or existing building, to develop architectural solutions at a conceptual level. The Client brief is given form and basic functionality with a combination of drawings investigating the space and site, as well as three-dimensional concept images.
Preliminary Design – The preferred concept is refined. The preliminary design is described using scaled plans and elevations. At this stage, we recommend that a suitable builder becomes engaged to provide a Preliminary Estimate of Costs based on the drawings. A realistic budget is arrived at based on estimates or projected costs.
Development Permit – Depending on the location and zoning of your property, the city may ask for a Development Permit as a precursor to submitting a building permit application. Development permits are typically aimed at reviewing the impact that a project might have on the local community (e.g. environmental, size, appearance, parking, etc.) whereas a building permit is more focused on safety and construction issues.
Design Development – This stage involves a further refinement of the design. Final decisions are made so that all parties completely understand and are at ease with the design before starting the detailed documentation. At the conclusion of Design Development, the building is sufficiently defined to give a clear understanding of the scope of work, costs and the architectural look and feel.
Structural Engineering – Most projects will require a registered professional engineer to develop a structural plan that meets or exceeds the local requirements for strength, earthquake resistance, and all load requirements. The structural Engineer will work in tandem with the designer to complete the design building permit package. Structural engineering may take up to 3 – 6 weeks to complete.
Detailed Design and Documentation – Building Permit – The Design Development is further refined to produce detailed drawings and specifications that will allow a building permit to be applied for. Permit drawings aim to convey all the necessary information that a city reviewer is looking for with regard to both the local zoning code, and the building code. The building permit drawing set will include the structural engineering component. Depending on the Municipality, the permit review process can take anywhere from 6 – 10 weeks.
Detailed Design and Documentation – Construction – Once the building permit has been approved, we complete the documentation required for the construction of the house. We provide additional schedules, such as the window and door schedule, and details that would be required for construction that were not required for building permit.
Detailed Design and Documentation – Componentry and Interiors – This stage may include the material selections for inside the house, as well may provide drawings and schedules for the interior cabinetry, kitchens and bathrooms, and lighting electrical plans.
Detailed Design and Documentation – Landscaping and Exteriors – An additional service we provide is the design, detailing and documentation of the exterior hard landscaping elements. This includes pools, decks, fences, gates and outdoor living areas. This does not include planting plans which require the input of a separate landscape consultant.
Project Observation – The project is constructed to a stage of Practical Completion that allows the Client to occupy the facility, under a contract between the Client and the Contractor. Some standard building contracts include provisions for the project to be observed by a designer/architect. In this case an additional service agreement may be provided.
Fees – It is important that clients are made aware of the costs of design services early in the relationship. We are happy to talk about fees and services and will give quotes once the scope of work is known. Our charges will be specific to the complexity of the project. Fees can be based upon time charges, lump-sum fees, percentage fees or a combination of these.





